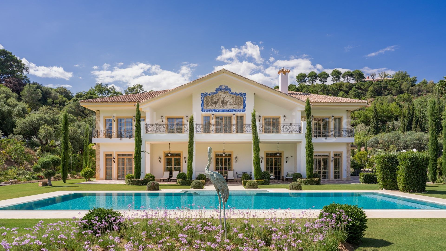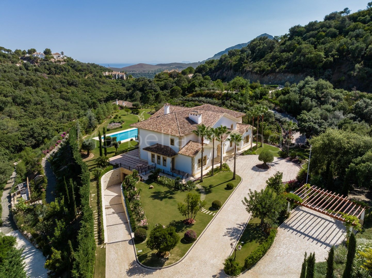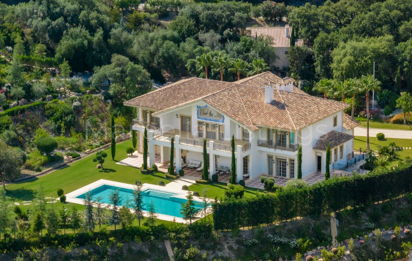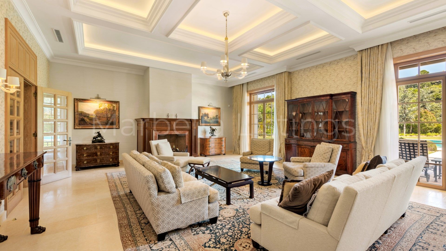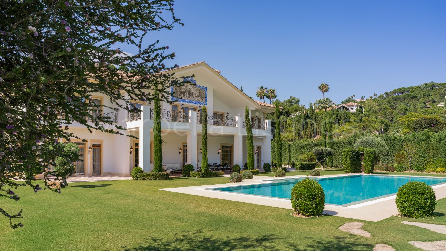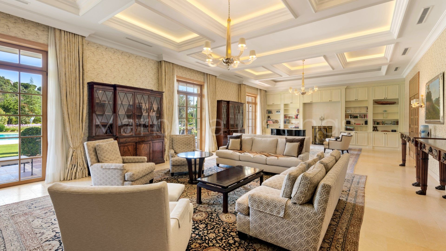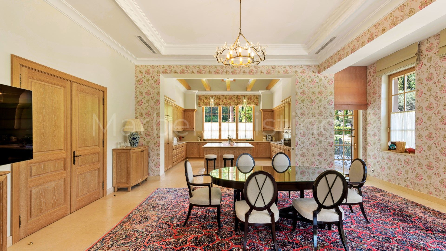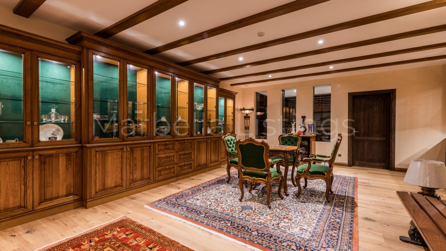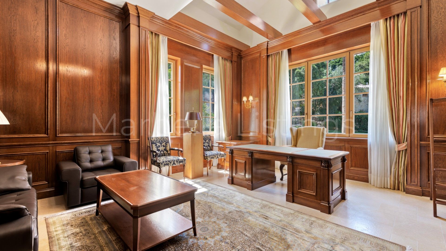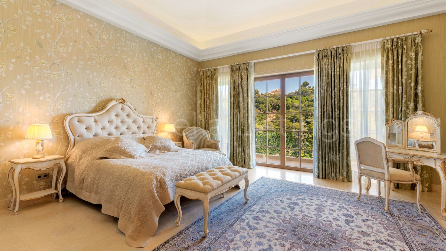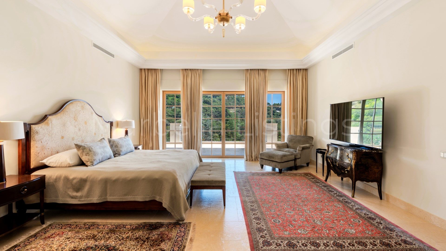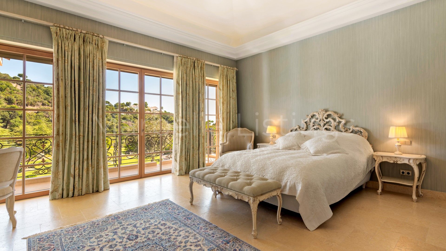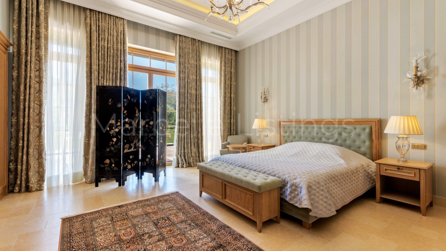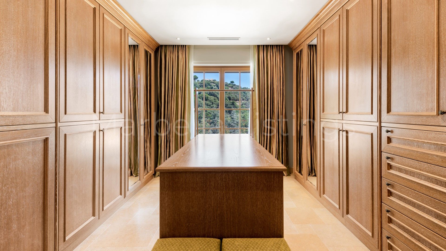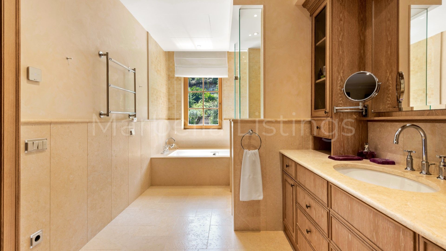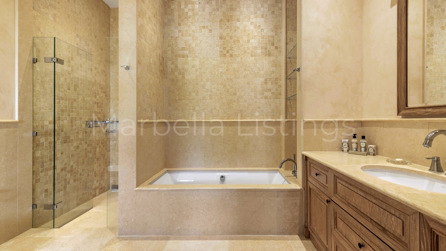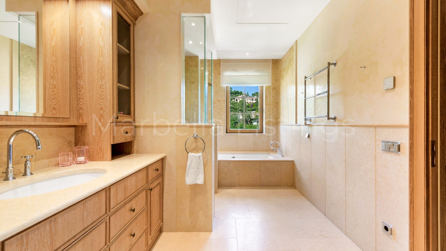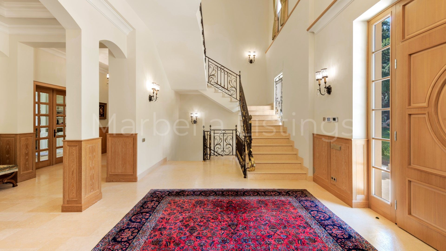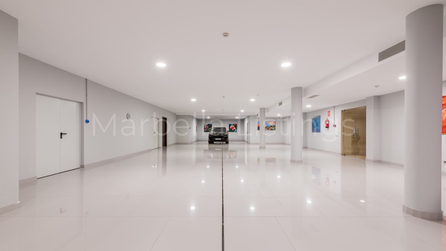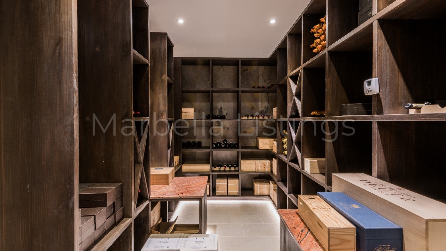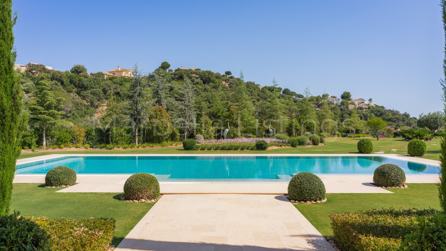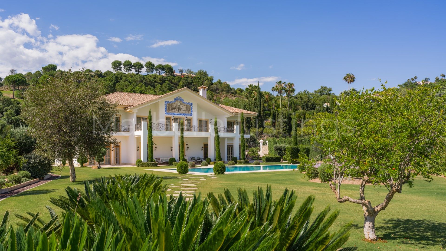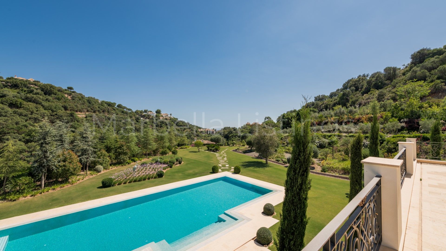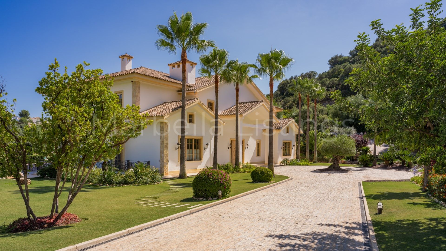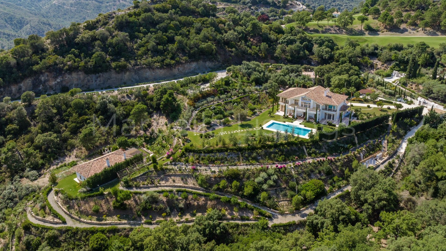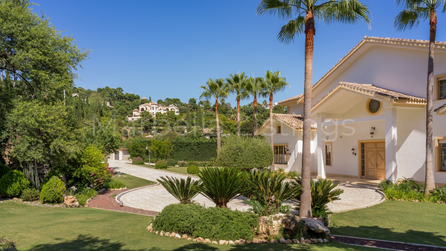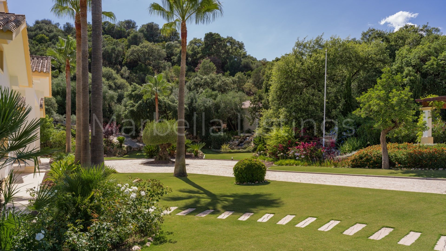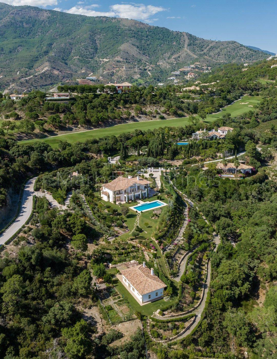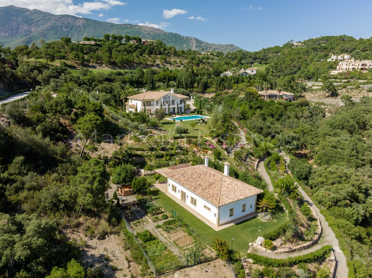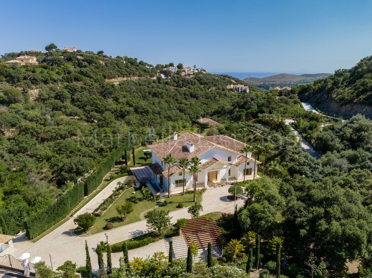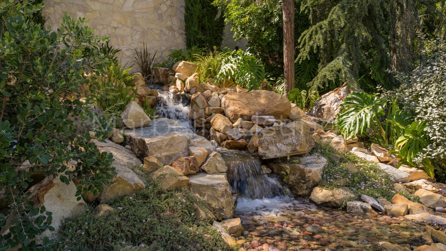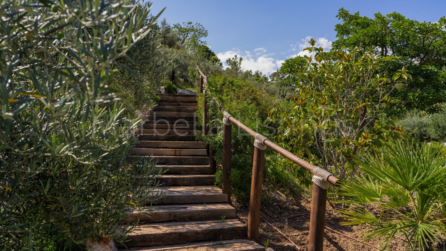Villa Los Cipreses Luxury villa with mountain views in La Zagaleta
About
Welcome to Villa Los Cipreses, exquisite family house with open mountain and countryside views, extensive immaculately kept garden with herbs, fruit trees, pathways, arch with vineyards: a true testament to spaciousness, luminosity and elegant timeless design. As you approach the property, you’ll be greeted by a private drive that leads to a charming roundabout adorned with a majestic olive tree at its center.
For your convenience, the house offers a carport capable of accommodating three cars, with additional parking available in the drive.
Upon entering the house through the grand entrance hall, you’ll immediately notice the double-height ceiling, adding a sense of openness and grandeur. To the left, there is a cloakroom, providing a dedicated space for your belongings. To the right of the entrance hall, a staircase with artisanal wrought-iron railings leads to the upper levels, showcasing the meticulous craftsmanship of the property. Continuing to the left, you’ll discover a spacious kitchen equipped with top-of-the-line Siemens appliances. The kitchen seamlessly opens up to the dining room and a cozy family sitting area, complete with a fireplace. With direct access to the garden and the outside, this kitchen is a delightful space for culinary creations and relaxed gatherings.
At the heart of the house, you’ll find an exceptionally ample living room/reception room with soaring ceilings. This central space offers direct access to a semi-covered porch, an idyllic spot to soak in the breathtaking views. Venturing further to the right and facing south, you’ll encounter a luxurious bedroom suite with dressing room, bathroom and direct access to the garden area. As you proceed down the corridor, you’ll find a guest toilet, an elegant office with exquisite wood paneling on the walls, creating a sophisticated and inspiring workspace.
Ascending to the upper level of the house, you’ll discover the main suite which offers a private terrace that provides captivating open countryside views with the sea in the horizon. The suite includes a large dressing room and a generously sized bathroom adorned with marble finishes, featuring a free-standing bath and a walk-in shower.
On either side of the main bedroom, there are two additional suites, each complete with a walk-in closet, bathroom, and southern exposure. These suites are designed to provide comfort and privacy while offering beautiful views. This level also features a small storage room/walk-in closet conveniently located near the lift, allowing for easy organization and accessibility.
Descending to the basement level, you’ll find a large garage that can generously accommodate 6 large vehicles, ensuring ample space for car enthusiasts or collectors. The basement level also includes a laundry room equipped with Siemens and Miele machines, a storage room, and a walk-in closet that provides abundant space for storing sports equipment, luggage, and more. Additionally, there is a games room with a stunning wooden floor and a climate-controlled wine cellar.
The house further offers a self-contained staff apartment, featuring a comfortable bedroom suite, a spacious living/dining room with an open kitchen, and an independent access.
The property is equipped with air conditioning, utilizing a Daikin heat pump, and benefits from solar panels for hot water, offering energy-efficient solutions. All the installations have been meticulously carried out by Proinsermant, guaranteeing top-quality craftsmanship. Exquisite qualities throughout, stucco painting on walls, selected wood and marbles including roman travertine.
Outdoor living is truly a delight in this magnificent home, thanks to a stunning 20-meter long heated swimming pool with an infinity edge and a convenient blanket cover.
Further down next to the swimming pool there is a perfect entertainment area with barbeque area with stone oven. The spacious pool house is decorated like a mountain chalet, perfect for the countryside environment of La Zagaleta. There is a large lounge with fireplace and bar area. The mezzanine floor is ideal as children’s area, either as playroom or bedroom for sleepovers. The house has air conditioning hot/cold and also includes a toilet with shower and a climate controlled wine cellar. It could also be perfect as a guest house.
On the upper part of the plot there is a small garden house with tool storage area, shower room and lounge.
* VILLA IN LA ZAGALETA
* OPEN MOUNTAIN AND COUNTRYSIDE VIEWS
* SPACIOUS GARAGE FOR 6 CARS AND CARPORT FOR 3
* PRIVATE TERRACE WITH OPEN MOUNTAIN AND PARTIAL SEA VIEWS
* LIFT TO ALL FLOORS
* LAUNDRY ROOM
* GAMES ROOM WITH WOODEN FLOOR
* CLIMATE-CONTROLLED WINE CELLAR
* SELF-CONTAINED STAFF APARTMENT
* AIR CONDITIONING WITH DAIKIN HEAT PUMP
* SOLAR PANELS FOR HOT WATER
* 20 METRE LONG HEATED SWIMMING POOL WITH BLANKET COVER
* STUCCO PAINTING ON WALLS
* SELECTED MARBLES AND WOODS
* BARBEQUE AREA WITH STONE OVEN
* POOL HOUSE WITH FIREPLACE ALSO PERFECT AS A GUEST HOUSE
