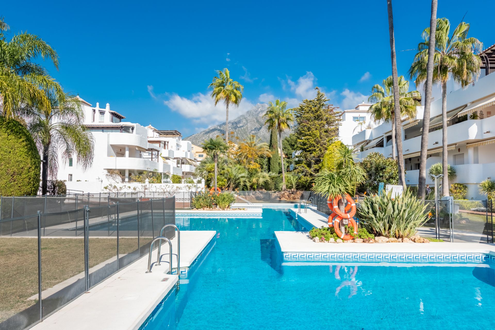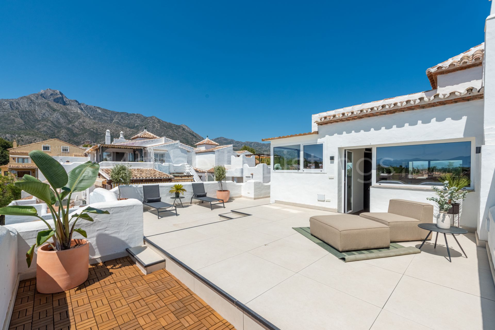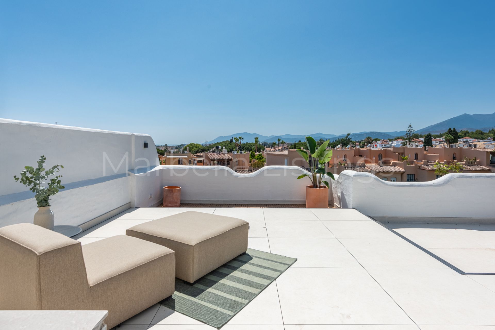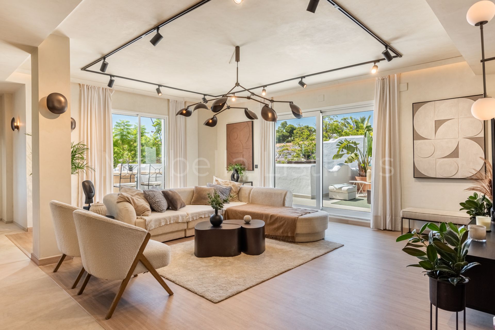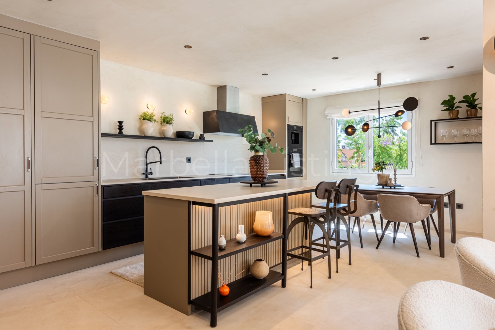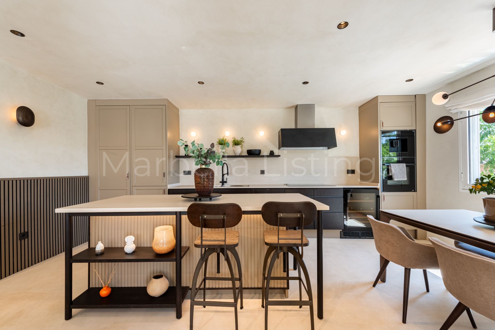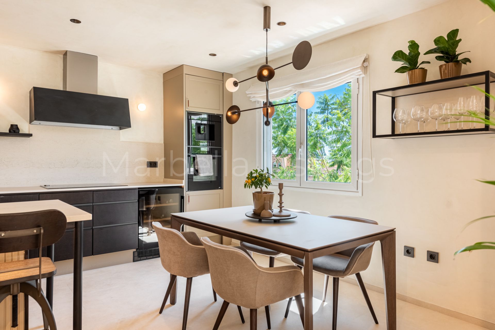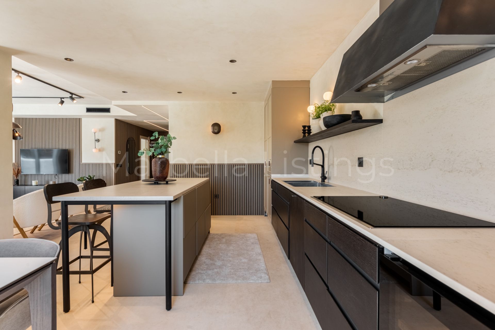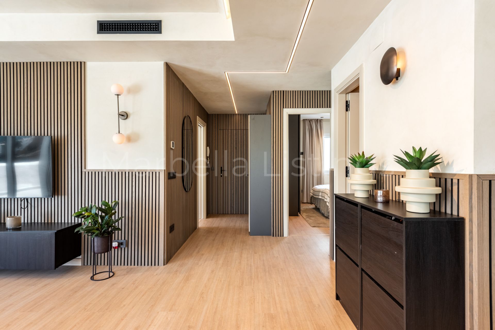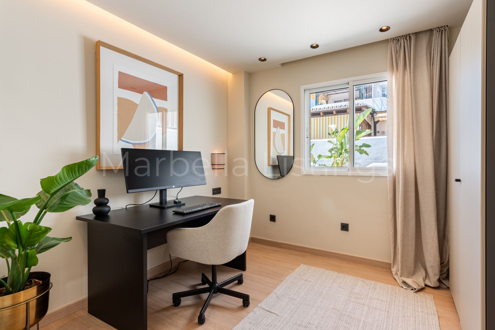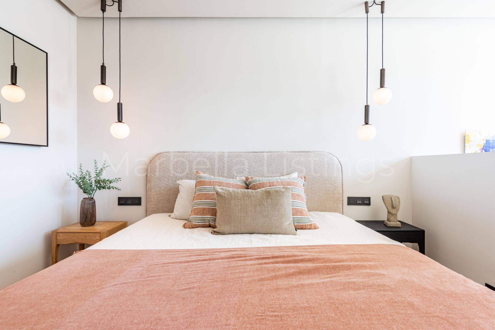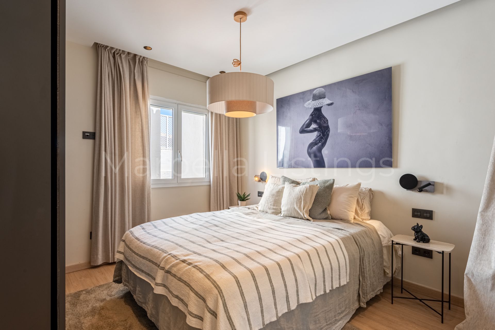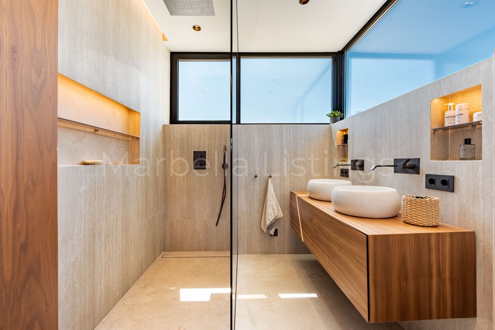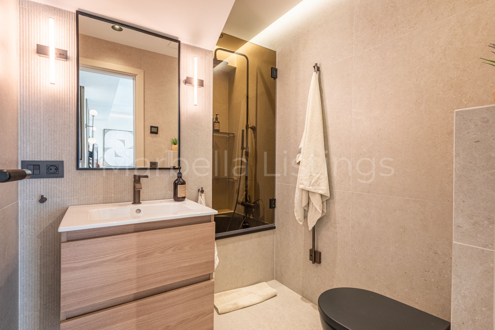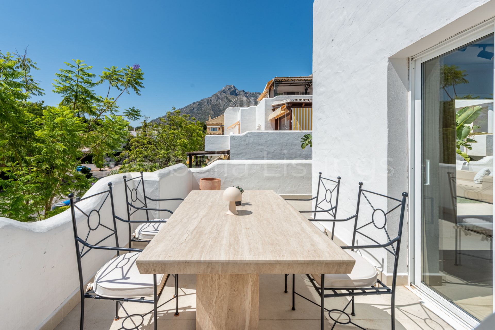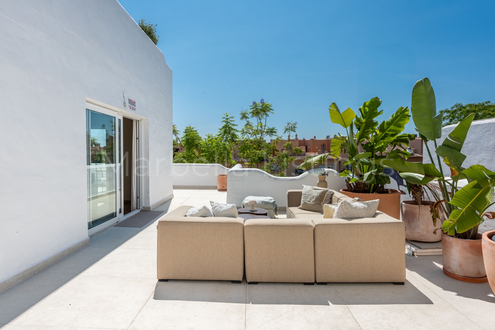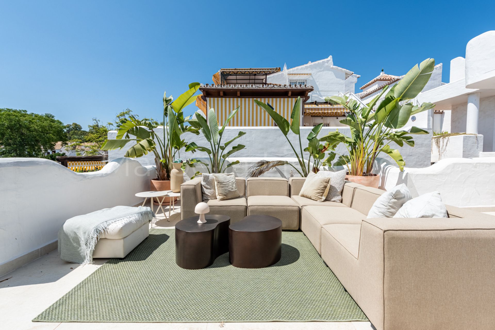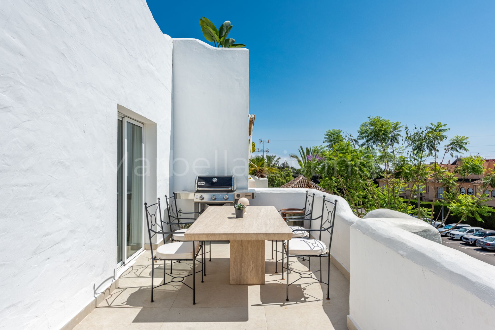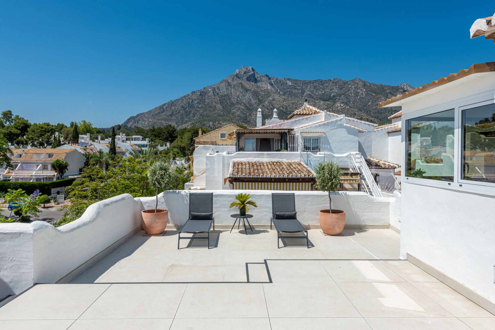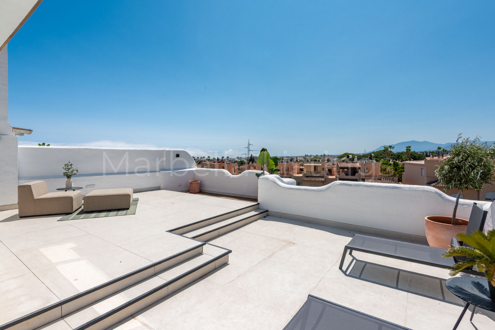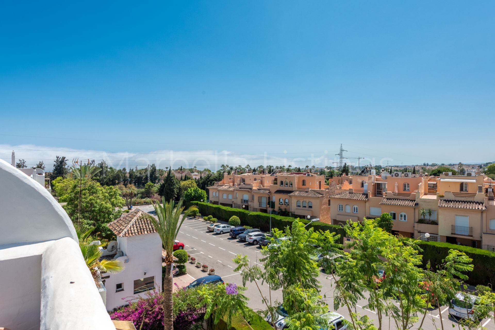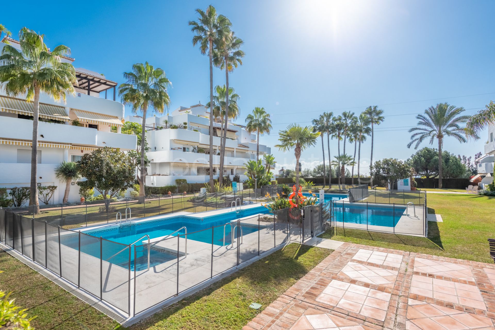Jardines de Sierra Blanca Duplex penthouse in gated development on the Golden Mile
About
This 3 bedroom, 3 bathroom duplex penthouse, situated in the prestigious Jardines de Sierra Blanca, is an example of elegance and comfort. It is situated in the heart of the Golden Mile within a beautiful complex with lush gardens, fountains and swimming pools. A gated community with concierge service and surveillance cameras and easy access to the motorway, approximately 5 minutes drive to the centre of Marbella, Puerto Banus and the beach. Quiet residential area with permanent residents, school bus stop and public transport nearby.
All has been renovated recently with a nice open, bright Scandinavian style.
Upon entering, natural light floods the spacious interior, creating a welcoming atmosphere. The open plan design connects the living, dining and kitchen areas, ideal for both entertaining and everyday living.
One of the highlights of this penthouse is its ample outdoor space. From the upper level, on the solarium you can admire the 360º views of La Concha mountain and the Mediterranean Sea. This space is perfect for enjoying the sunsets in the company of family and friends, as it is equipped with chill out areas.
Main level, open plan large living room + kitchen all surrounded by large west terrace. At the entrance there is a bedroom with bathroom ensuite. Just next to the interior staircase which leads to upper floor, is another double bedroom, there is also a fully equipped bathroom
At first floor is master bedroom with dressing room and ensuite bathroom, with access to a large west facing solsrium with nice mountaine and sea views enjoying lovely sunsets
This penthouse is ideal for those looking for a holiday retreat or a permanent residence. Its location offers tranquillity and privacy, yet is only a short drive from the lively areas of Marbella and Puerto Banús.
West facing, it allows you to enjoy spectacular sunsets from the house. It also includes a storage room and a large parking space designed for electric cars, ensuring convenience and sustainability.
It has underfloor heating in the bathrooms, air conditioning controlled by individual/digital panels in each room, fully equipped kitchen of the prestigious Swedish brand “Ballingslöv”, appliances brand “Neff”, porcelain tiling in bathrooms and terraces brand “Living Ceramics”, taps “Tapwell”, wooden panels of the Swedish company called “Wood on Wall”.
It has a communal swimming pool and well kept mature gardens.
Descripción extra
* COMPLETELY REFURBISHED DUPLEX PENTHOUSE
* GATED COMMUNITY
* CONCIERGE SERVICE
* WEST FACING
* SCANDINAVIAN STYLE
* OPEN PLAN DESIGN
* FULLY EQUIPPED SWEDISH “BALLINGSLÖV” KITCHEN WITH CENTRAL ISLAND
* WOODEN FLOORS
* UNDERFLOOR HEATING IN BATHROOMS
* GARAGE SPACE
* STORAGE ROOM
* COMMUNAL SWIMMING POOL
* LARGE SOLARIUM WITH CHILL OUT AREA AND PANORAMIC VIEWS
