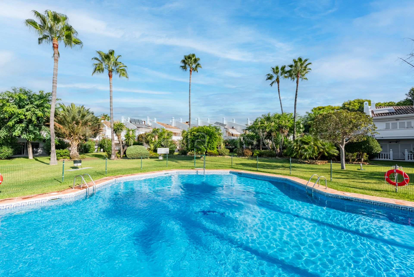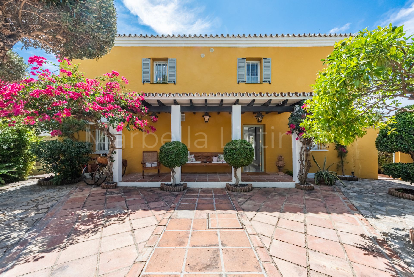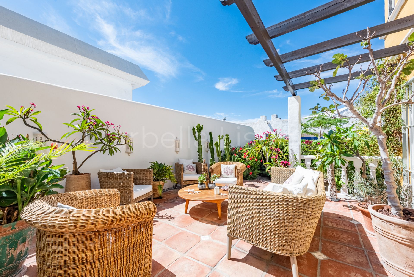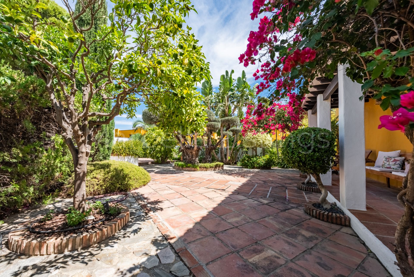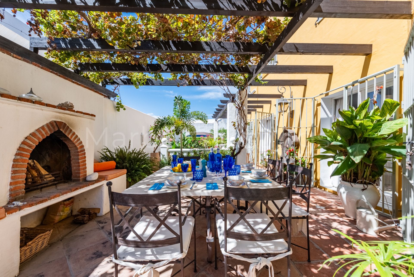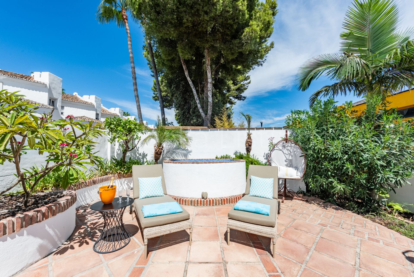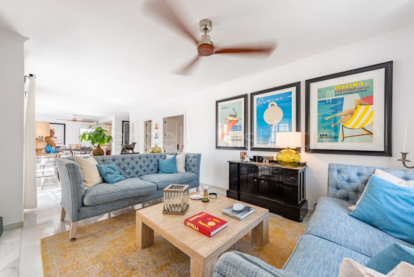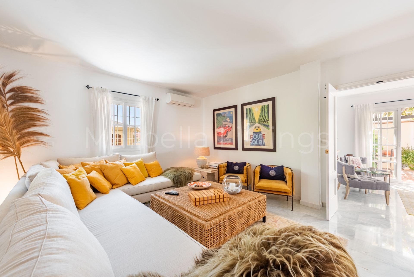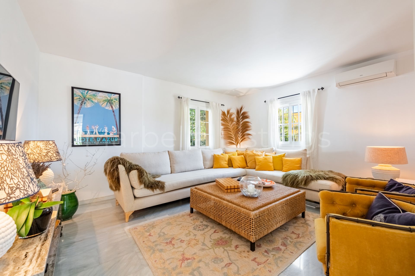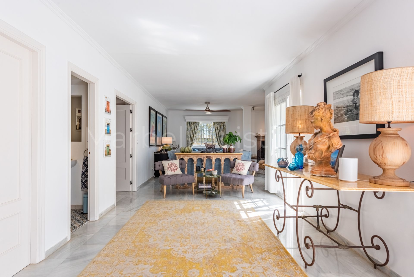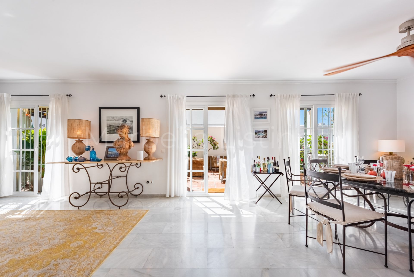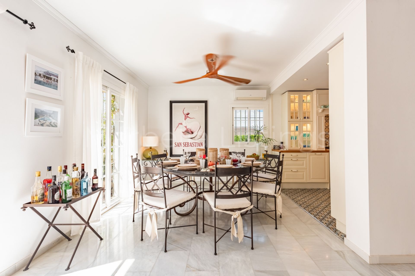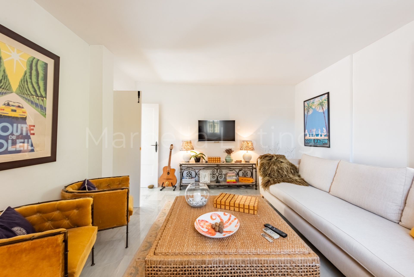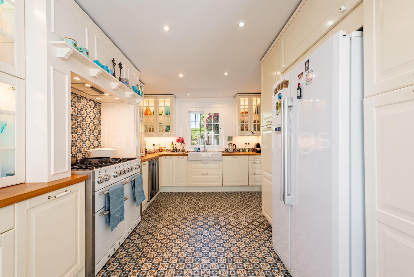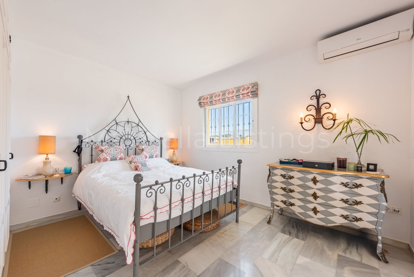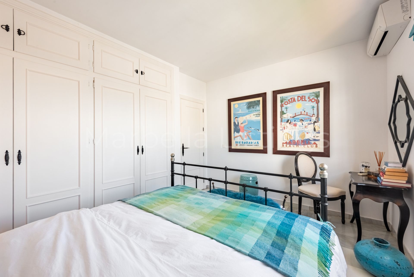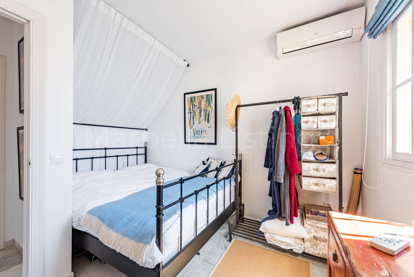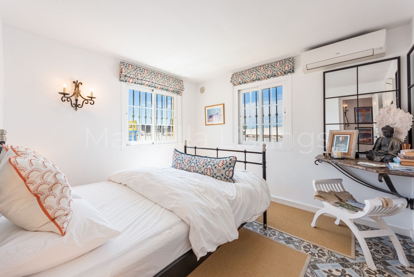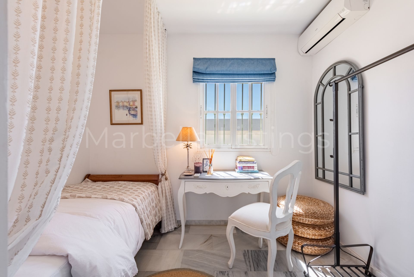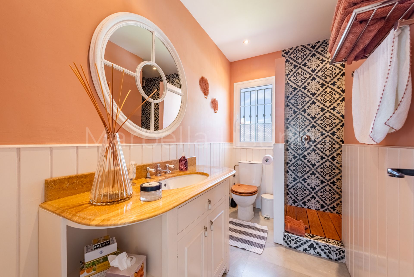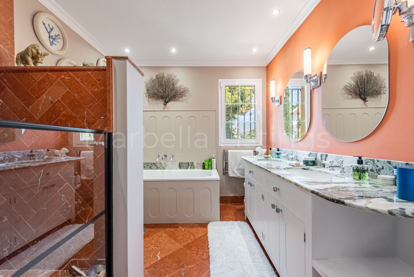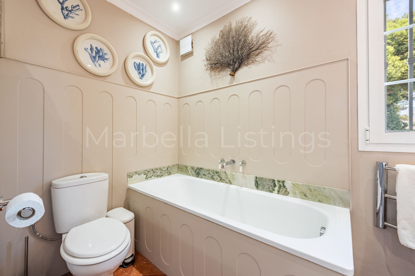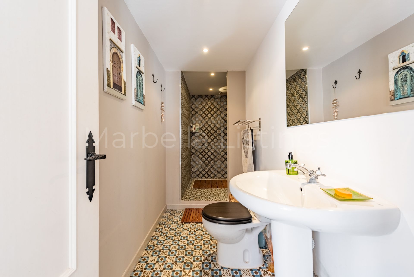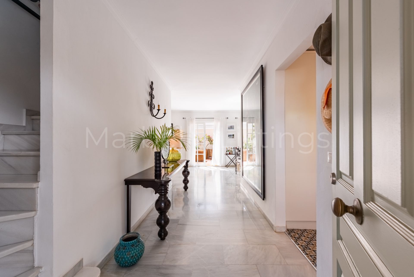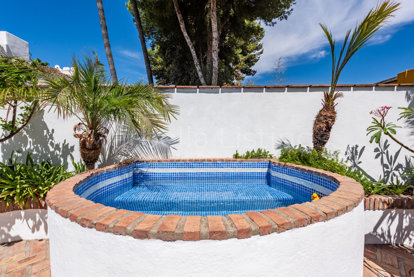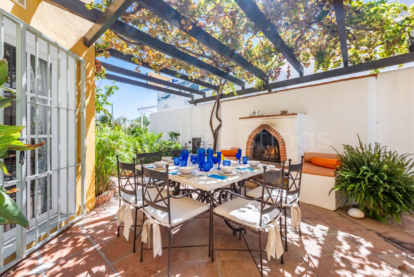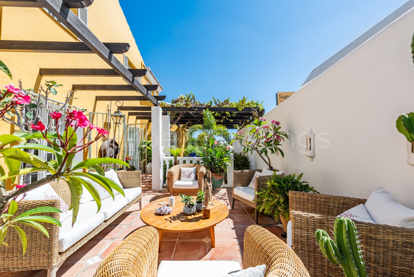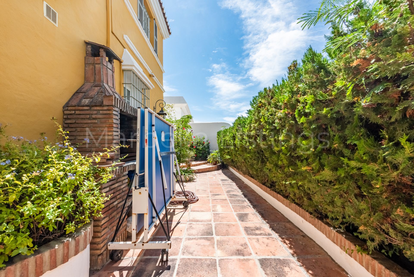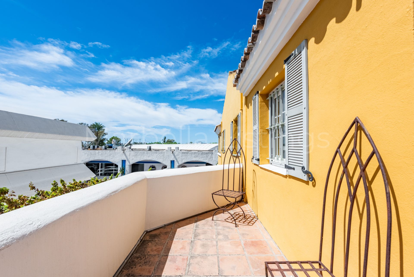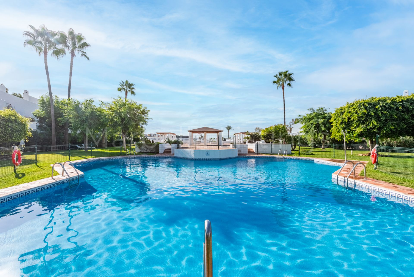Villa Bettina Detached family home for sale in Bel Air
About
This charming detached house is located in Bel Air, just a short walk from the local commercial zone with shops, restaurants, and services, while still enjoying the privacy of a residential setting.
The main floor of Villa Bettina offers a bright and functional layout. It features a semi-open kitchen that connects seamlessly with the dining area, perfect for family living and entertaining. The spacious living-dining room includes a cozy fireplace and opens directly onto a beautiful terrace, designed for outdoor living, with a barbecue area and plenty of space to relax and enjoy the Mediterranean climate. In addition, there is a separate, independent lounge, providing a versatile area that can be used as a second living room, office, or entertainment space. A guest toilet and a laundry room completes this level.
The outdoor areas are a true highlight of the property. The house is surrounded by a private garden with mature fruit trees, creating a peaceful and natural environment. A well on the property supplies water for a small swimming pool and is also used to irrigate the garden, offering an eco-friendly and cost-effective solution for maintenance.
On the first floor, the home offers five bedrooms, ideal for a family or for hosting guests. The master bedroom is particularly spacious and includes its own en-suite bathroom, ensuring comfort and privacy. The remaining bedrooms are well-sized and share an additional bathroom, making the house practical and comfortable for everyday living.
This property combines charm, functionality, and an excellent location, making it a fantastic opportunity for those seeking a family home close to amenities yet surrounded by greenery and outdoor space.
Descripción extra
* DETACHED FAMILY HOUSE FOR SALE IN BEL AIR
* HALFWAY BETWEEN SAN PEDRO AND ESTEPONA
* PRIVATE GARDEN
* MATURE FRUIT TREES
* AIR CONDITIONING
* FIREPLACE
* BARBECUE AREA
* COMMUNAL SWIMMING POOL
* PARKING FOR TWO CARS
* PRIVATE WELL
